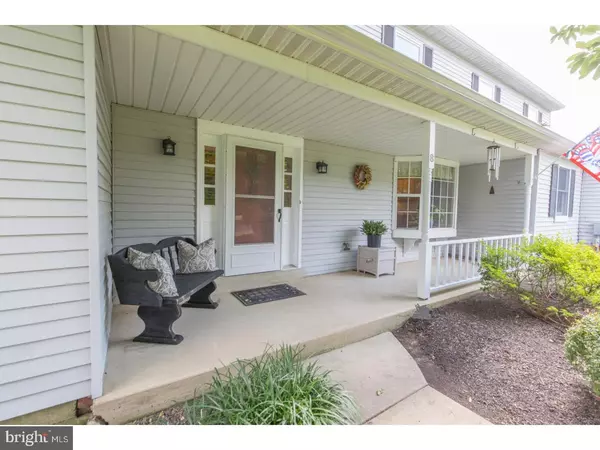For more information regarding the value of a property, please contact us for a free consultation.
8 CHARTER CIR Doylestown, PA 18901
Want to know what your home might be worth? Contact us for a FREE valuation!

Our team is ready to help you sell your home for the highest possible price ASAP
Key Details
Sold Price $552,000
Property Type Single Family Home
Sub Type Detached
Listing Status Sold
Purchase Type For Sale
Square Footage 3,953 sqft
Price per Sqft $139
Subdivision Meetinghouse Estat
MLS Listing ID 1002199836
Sold Date 12/21/18
Style Colonial
Bedrooms 5
Full Baths 3
HOA Y/N N
Abv Grd Liv Area 3,953
Originating Board TREND
Year Built 1985
Annual Tax Amount $8,586
Tax Year 2018
Lot Size 1.001 Acres
Acres 1.0
Lot Dimensions 273X206
Property Description
This generously spacious home features a true in-law/au-pair suite! Located in highly desirable Meetinghouse Estates on a beautiful 1 acre cul-de-sac lot. A welcoming covered front porch leads to the 2-story foyer enhanced with chair rail molding and hardwood floors that extends into the breakfast room and kitchen. The open floor plan allows an easy flow from the formal living room into the dining room through paneled French doors. Both rooms have 9' ceilings, crown molding and are filled with lovely natural light. The kitchen is bright and cheerful with white cabinetry, stainless steel appliances, striking granite counters and a greenhouse window. There's plenty of room for the family meals in the extended breakfast area with glass slider providing access to the spectacular flagstone patio. Next is the family room complete with brick fireplace and insert, built-in bookcases, hardwood floors and a glass slider leading out to the huge screened porch. Upstairs, the large master bedroom has vaulted ceilings, a dressing area, sitting area, a large walk-in closet plus custom built-in closets. The updated master bathroom has a vaulted ceiling, skylight, new vanity and beautiful tile flooring. Three other large bedrooms, all with ample closets and a remodeled hall bath, complete the second floor. The in-law/au-pair suite is located on the first floor and consists of a living room, kitchen, bedroom, office and bathroom. All doors and hallways are wheelchair accessible, including its own private entrance with ramp. Recent upgrades include new flooring, paint and a new bathroom. Located in award-winning Central Bucks School District. Close to shopping, restaurants, and major commuter routes.
Location
State PA
County Bucks
Area Doylestown Twp (10109)
Zoning R1
Rooms
Other Rooms Living Room, Dining Room, Primary Bedroom, Bedroom 2, Bedroom 3, Kitchen, Family Room, Bedroom 1, In-Law/auPair/Suite, Other
Basement Partial, Unfinished
Interior
Interior Features Primary Bath(s), Kitchen - Island, Butlers Pantry, Skylight(s), Ceiling Fan(s), Wood Stove, 2nd Kitchen, Dining Area
Hot Water Electric
Heating Heat Pump - Electric BackUp, Forced Air
Cooling Central A/C
Flooring Wood, Fully Carpeted
Fireplaces Number 1
Fireplaces Type Brick
Equipment Oven - Self Cleaning, Dishwasher, Disposal, Built-In Microwave
Fireplace Y
Window Features Bay/Bow,Replacement
Appliance Oven - Self Cleaning, Dishwasher, Disposal, Built-In Microwave
Laundry Main Floor
Exterior
Exterior Feature Patio(s), Porch(es)
Utilities Available Cable TV
Water Access N
Roof Type Shingle
Accessibility Mobility Improvements
Porch Patio(s), Porch(es)
Garage N
Building
Story 2
Sewer Public Sewer
Water Well
Architectural Style Colonial
Level or Stories 2
Additional Building Above Grade
Structure Type Cathedral Ceilings,9'+ Ceilings
New Construction N
Schools
Elementary Schools Doyle
Middle Schools Lenape
High Schools Central Bucks High School West
School District Central Bucks
Others
Senior Community No
Tax ID 09-048-102
Ownership Fee Simple
Read Less

Bought with Judith A Schaeffer • Keller Williams Real Estate-Doylestown
GET MORE INFORMATION




